I have been working on pans for my remodel, I think this is what I am going to go with. It involves building a new master bedroom and a new 30x34 shop behind the house.
(click images for larger)
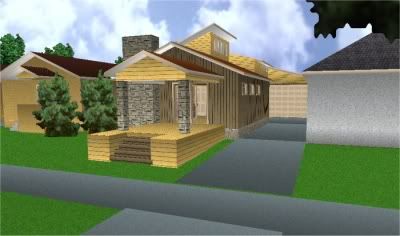
In this image you can see up the drive way, the door on the shop is 10' high and 18' wide. The shop will have 12' celings, and I will be able to pull a truck that has 2 feet of lift in the door.
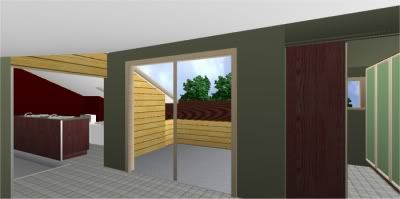
This is a view out onto the private porch out of the master bedroom, it is on the second story so it is very private.
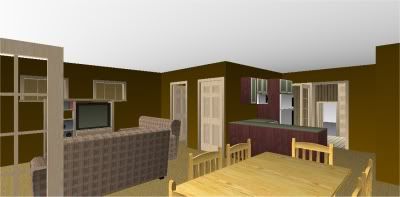
This is the living dining and kitchen. Note the door on the back of the house leading out to the covered patio beneath the Master bedroom.
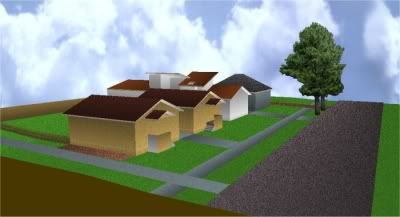
This is one of my initial angles of the house before the porch and detail were added. You can also see my neighbors houses that I modeled as well.
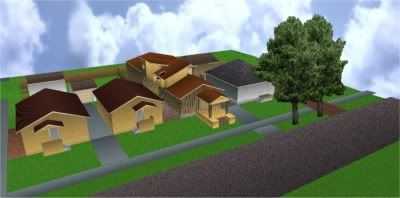
This is an arial view of the finished exterior, somthing interesting to note, my current house looks just like the two brown houses next to it. They are an identical floor plan.
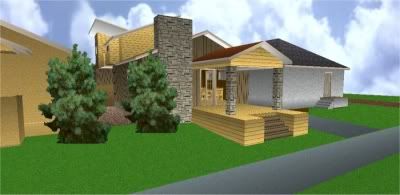
This is another view looking at the house from ground level. I wanted the front porch to be very welcoming yet slightly intimidating. I want people to know that they are entering my realm when they enter my house.
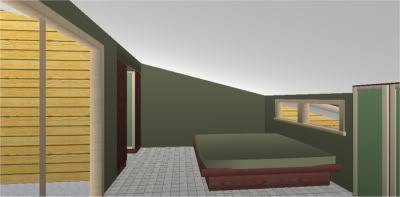
This is a view of my master bedroom, you can see the bed with windos over it that look down into the drive, and will also catch the dawn sunlight. Think it should make early rising easier.
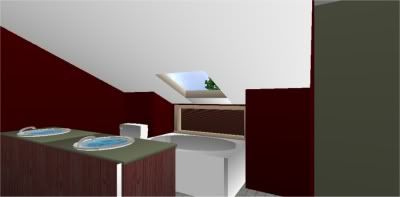
This is the Master Bath, note the his/hers sink and the jacussi tub. The skylight over the tub will be openable.
If all goes well in another 3 months or so I am going to start work on the whole thing.
(click images for larger)

In this image you can see up the drive way, the door on the shop is 10' high and 18' wide. The shop will have 12' celings, and I will be able to pull a truck that has 2 feet of lift in the door.

This is a view out onto the private porch out of the master bedroom, it is on the second story so it is very private.

This is the living dining and kitchen. Note the door on the back of the house leading out to the covered patio beneath the Master bedroom.

This is one of my initial angles of the house before the porch and detail were added. You can also see my neighbors houses that I modeled as well.

This is an arial view of the finished exterior, somthing interesting to note, my current house looks just like the two brown houses next to it. They are an identical floor plan.

This is another view looking at the house from ground level. I wanted the front porch to be very welcoming yet slightly intimidating. I want people to know that they are entering my realm when they enter my house.

This is a view of my master bedroom, you can see the bed with windos over it that look down into the drive, and will also catch the dawn sunlight. Think it should make early rising easier.

This is the Master Bath, note the his/hers sink and the jacussi tub. The skylight over the tub will be openable.
If all goes well in another 3 months or so I am going to start work on the whole thing.
VIEW 3 of 3 COMMENTS
kreatinkaos:
Neat 
bladez:
Very cool.