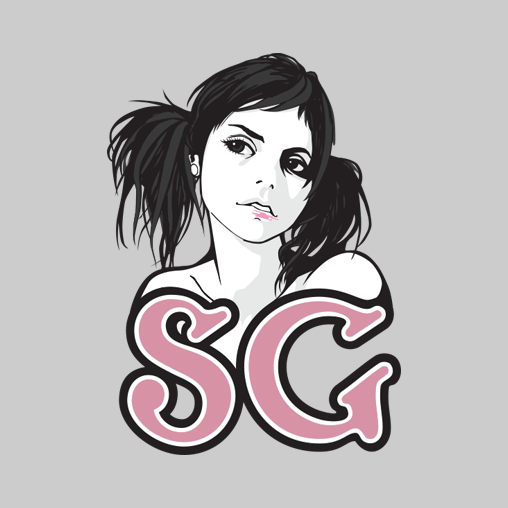It looks like I'm going to be working almost every day for...a while, which is fine with me. It will alow me to take some time off when it's really cold to take some classes and work on some sculptures and furniture, as well as a nice trip somewhere warm... 

I spent the weekend with my friend Barre. We went and checked out a job (more to follow) and hung out a little...
And now, a tour of the Pinske studio...words can not describe it...you have to see it to get where this guy is comming from...pay no attention to that man behind the curtain!!




OK, we got a deposit on the custom kitchen were doing, so it's official. I'll share with you a little explanation of how I (we)go about developing the concepts and design of the project...
First we went to the house to see the space:

I take a bunch of measurements and drew a rough plan sketch. Next we discussed the overall feel or look that we were going for and I did a quick elevation sketch so we could start work out placements and visualize it more. After some discussion and working out critical issues, we can proceed.
I took the photo from above and Photoshopped it so I can finalize the placement of everything and come up with a pretty good representation of what it will look like.

I know that were using Barre's twig and resin countertops and dark mohagany cabinets, as well as stainless appliances. Over the next two evenings or so I'll work on the photoshop drawing, then once we have a solid plan i'll make up a material list and we'll start to build everything...pretty simple, huh?
I spent the weekend with my friend Barre. We went and checked out a job (more to follow) and hung out a little...
And now, a tour of the Pinske studio...words can not describe it...you have to see it to get where this guy is comming from...pay no attention to that man behind the curtain!!




OK, we got a deposit on the custom kitchen were doing, so it's official. I'll share with you a little explanation of how I (we)go about developing the concepts and design of the project...
First we went to the house to see the space:

I take a bunch of measurements and drew a rough plan sketch. Next we discussed the overall feel or look that we were going for and I did a quick elevation sketch so we could start work out placements and visualize it more. After some discussion and working out critical issues, we can proceed.
I took the photo from above and Photoshopped it so I can finalize the placement of everything and come up with a pretty good representation of what it will look like.

I know that were using Barre's twig and resin countertops and dark mohagany cabinets, as well as stainless appliances. Over the next two evenings or so I'll work on the photoshop drawing, then once we have a solid plan i'll make up a material list and we'll start to build everything...pretty simple, huh?
VIEW 8 of 8 COMMENTS
20 random / interesting things about yourself...if u want to
what the hell is that from?